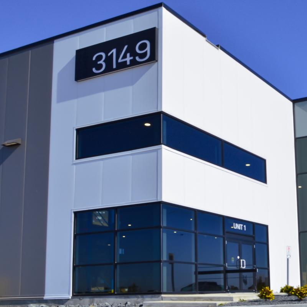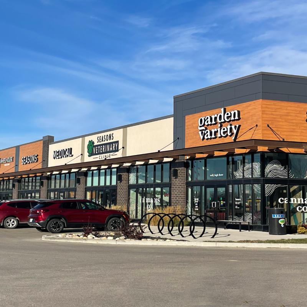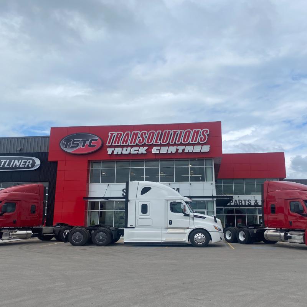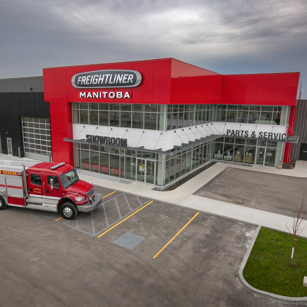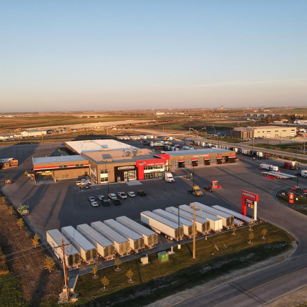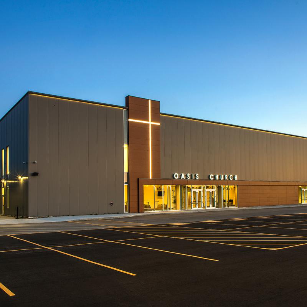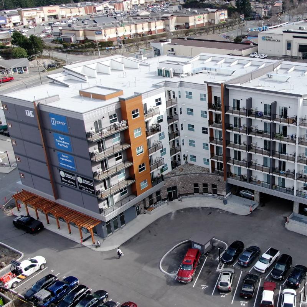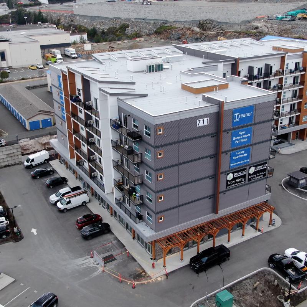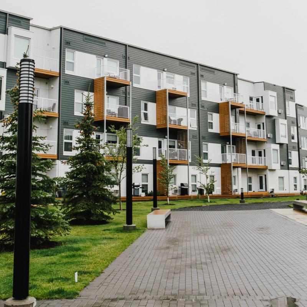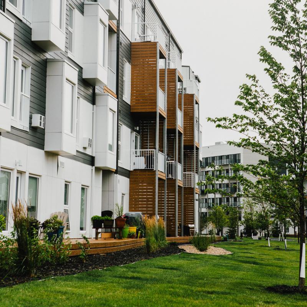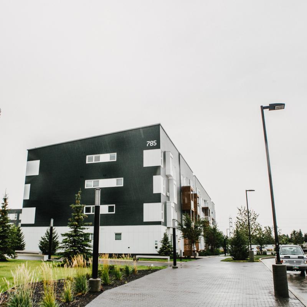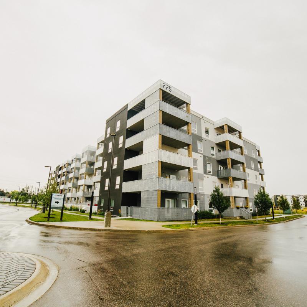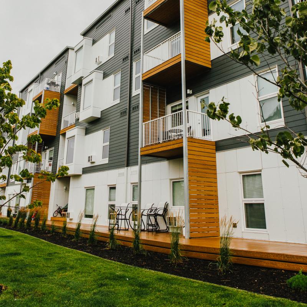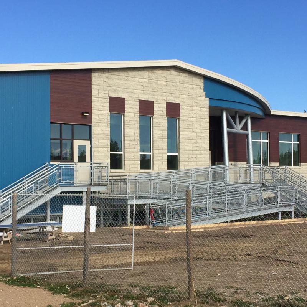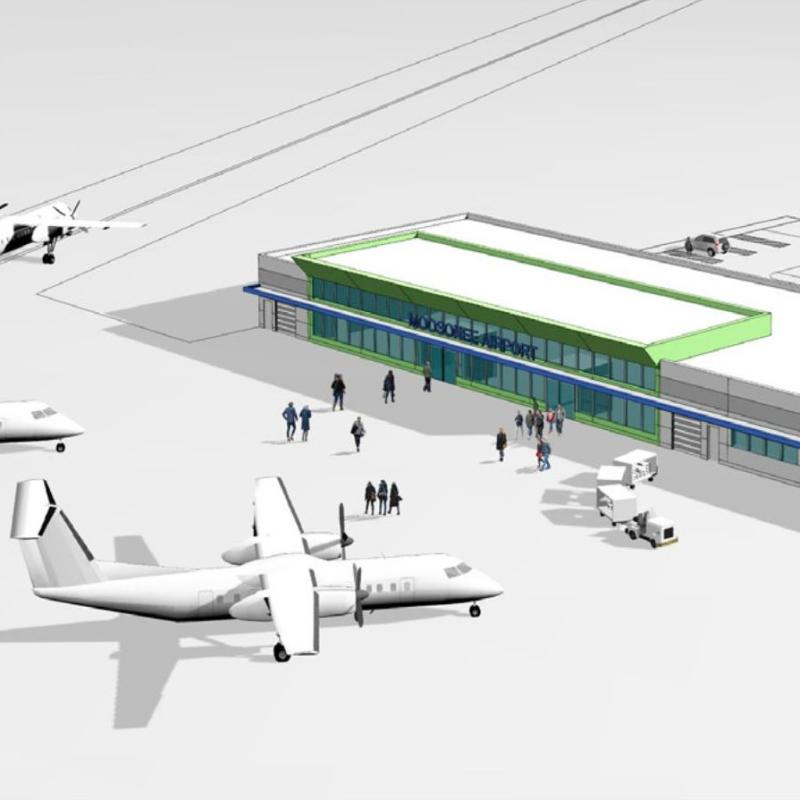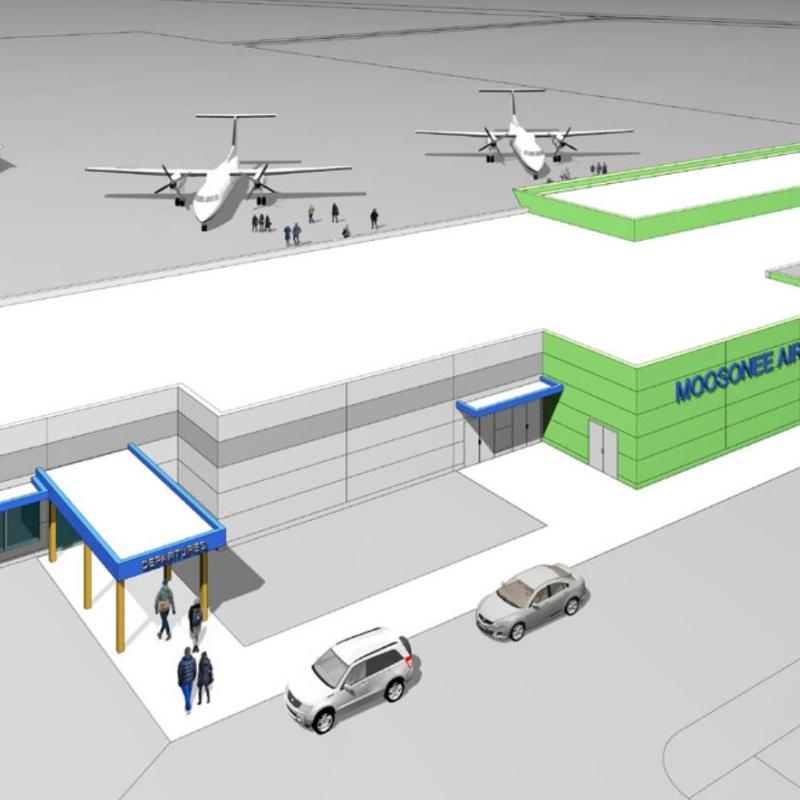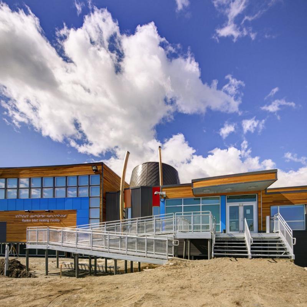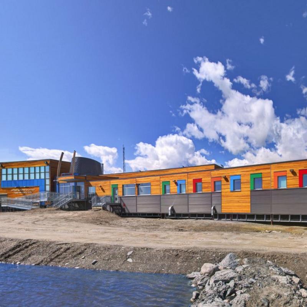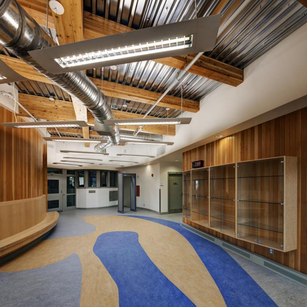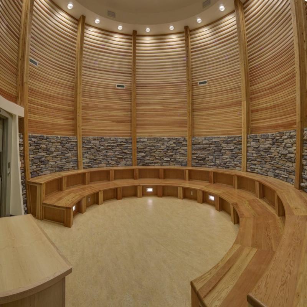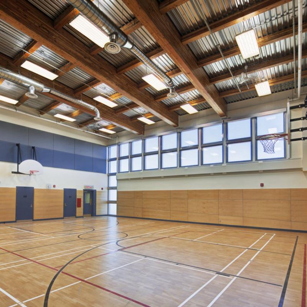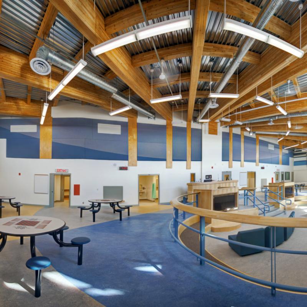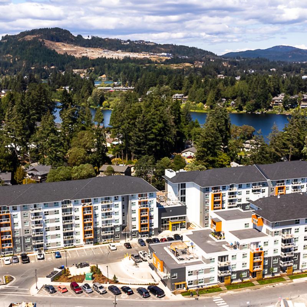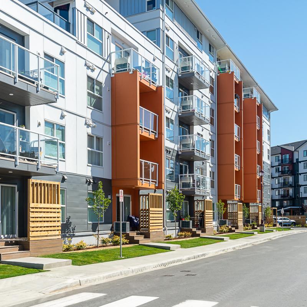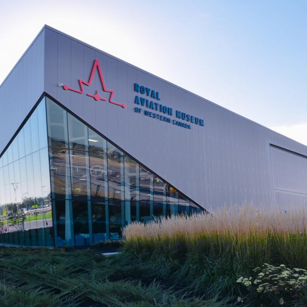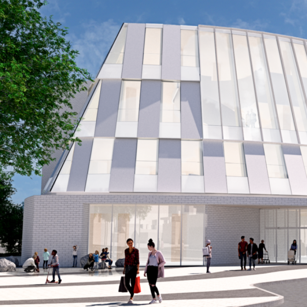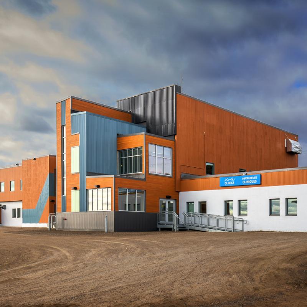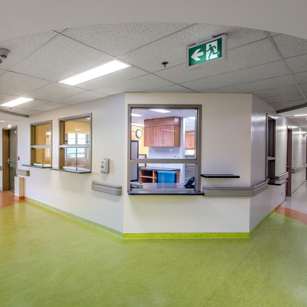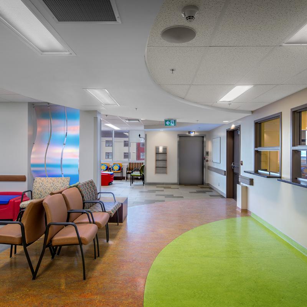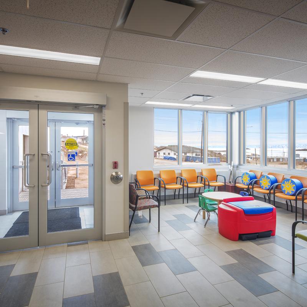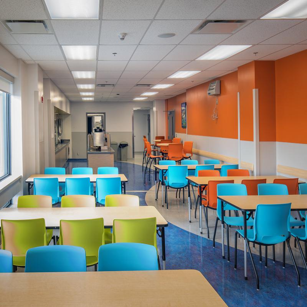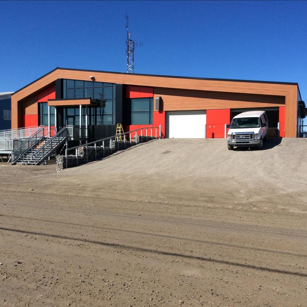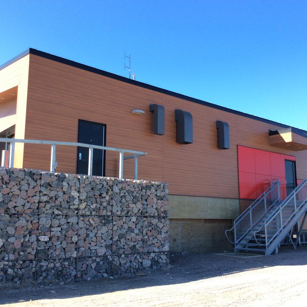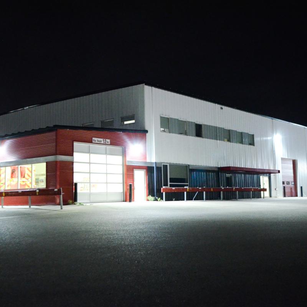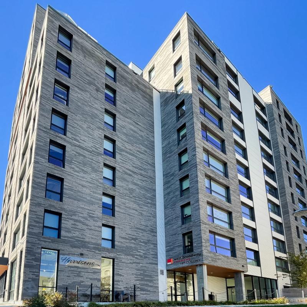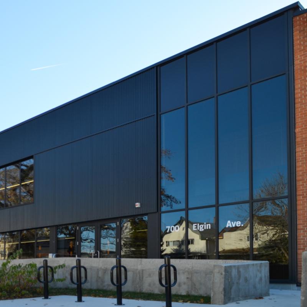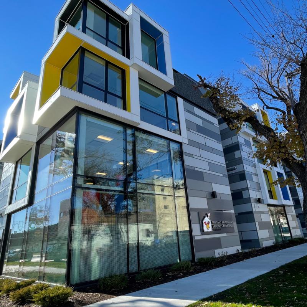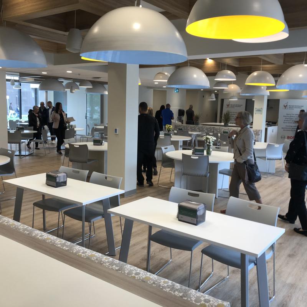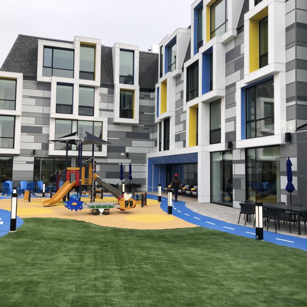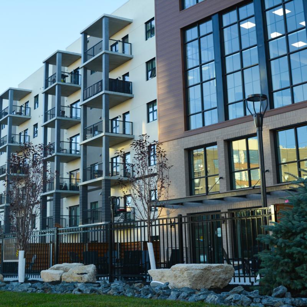Steele Business Park - Rosser, MB
Industrial
A three-phased industrial development covering a total of 240,000 square feet of serviced industrial buildings. The buildings consist of insulated metal panels along with frontage curtain wall glazing. In addition, concrete ramps and shipping docks with overhead doors.
Seasons of Tuxedo Buildings CRUs - Winnipeg, MB
Commercial & Office
As part of the overall retail development of the Seasons of Tuxedo, this project involves the multi-year construction of several commercial retail units. To date eighteen buildings have been completed, and occupied by various retail clients including Investor Group, Manitoba Liquor Marts and others.
Oasis Church – Winnipeg, MB
Cultural
This new church facility involved the construction of a new steel framed building approximately 30,000 square feet in size. There was an existing 9,000 square foot building on the property as well that was renovated for office and meeting space. The main building addition included auditorium space, washrooms, kitchens and classroom space. In addition a full production stage and related production areas were included in the project.
Treanor Terrace Apartments - Langford, BC
Multi-Family & Residential
This project is a six-storey wood frame rental complex with ground floor retail spaces and heated underground parkade. The building offers 95 units of various types, unique common areas, exterior parking stalls with all around landscaping, tenant balconies.
The Spot at Tuxedo Point - Winnipeg, MB
Multi-Family & Residential
This project is a collection of four buildings with 256 suites which hosts luxurious amenities, executive style suites, and a heated underground parkade. The basement parkade utilized precast concrete panels and combustible framing for all other floors. Landscape and site components included a park, walk-out deck, and sheltered park-like structures along with exterior extensive terraces, balconies and a large roof deck.
Gjoa Haven Community Centre -Gjoa Haven, NU
Healthcare
A 8000 sq. ft recreational facility is situated upon an elevated permafrost foundation with a steel frame system supporting the building envelope. Elevated stainless steel stairs and ramps provide access to the building which includes common spaces, gym, offices, etc. High efficiency mechanical and electrical systems are implemented to provide high building performance.
William Charles Health Centre - Montreal Lake, SK
Healthcare
This 16,000 square feet building, in a remote high artic community, included a robust and efficient building envelope that would provide medical services such as emergency units, clinic space, office space, nursing residence, dental treatment, and a pharmacy.
Hyatt House - Winnipeg, MB
Recreation & Hospitality
A six-story concrete, precast, and structural building of 135 hotel rooms and common areas containing 101,040 sq. ft of gross building area. Building includes main floor lobby, kitchen, bar, pool area, and common areas. Exterior features include a 125 car parking stall, perimeter fencing, and commercial landscaping.
Rankin Inlet Healing Facility - Rankin Inlet, NU
Healthcare
This project was constructed as a new healing facility with 48-beds to low and medium security inmates, totaling a building area of 32,000 sq. ft. The building compliments a gymnasium, chapel, commercial kitchen, state of the art sauna and integrated security system.
Thompson Airport -Thompson, MB
Infrastructure and Transportation
A new 49,000 square feet airport terminal replacing the existing air terminal which includes all processing functions for administration, unique terminal features, and special facilities. The design included exposed mass timber to its slatted canopy roof with frontage aluminum curtain wall and a open concept interior aesthetic design.
Saskatoon Library - Saskatoon, SK
Cultural
This project is approximately 136,000 square feet over four levels which featured a shingling glass panel effect supported by hybrid timber & concrete structures. The unique atrium and clerestory window provided additional complexity to the overall design of the building. Likewise, the building provided a unique landscape and outdoor plaza to shape Indigenous principles and incorporate sustainability features for green building design and construction for it’s gold LEED certification.
Baffin Regional Hospital - Iqaluit, NU
Healthcare
The modernization of this project involved a full renovation scope to 43,000 square feet plus the addition of 4000 square feet to an outpatient clinic, specialty clinic, family practice clinic, and pharmacy. In addition, the facility offered twenty-six additional clinical spaces for patient care and community wellness services with upgrades to mechanical and electrical services.
RCMP Detachment - Arviat, NU
Infrastructure & Transportation
A 5,600 sq. ft steel erected building with wood alike siding and a curtain wall system to the exterior enclosure. Elevated steel stairs with barrier free ramp and steep slope gravel driveway provide access to the building. Additional exterior features include gabion walls, steel railings, and composite panels around the front entrance.
Fort Garry Fire Trucks – Winnipeg, MB
Industrial
This project involved the development of an office can display area as well as a manufacturing facility for Fort Garry Fire Trucks. The project included 12,000 square feet of finished office space and 36,000sf of manufacturing space. Fort Garry Fire Trucks builds fire trucks, custom-built pumpers, aerial ladders, water delivery tankers and related fire-fighting equipment.
West Broadway Commons - Winnipeg, MB
Multi-Family & Residential; Commercial & Office
A 12 - storey mixed use residential non-combustible structure which offers commercial/retail space on the main floor and various tenant unit types on all other floors. In addition, the building offers a wrap-around terrace as a unique appeal feature. The building is supported mainly by concrete elements and a combination of brick veneer and metal cladding to the exterior facade.
HSC Ambulatory Care Clinic - Winnipeg, MB
Healthcare
An existing school which has been renovated to a new outpatient general clinic, the first of 12 adult internal medicine clinics . This 45,000 square feet renovated space includes the following clinics: hypertension, respirology, allergy, cardiology, dermatology, endocrinology, gastroenterology, and more.
Ronald McDonald House – Winnipeg, MB
Healthcare
This new 40-bedroom house serves various pediatric disciplines with the help of the Ronald McDonald House Charities. The 46,000 square foot building includes specialty medical suites, new state of the art amenities along with an outdoor recreational space which includes specialty exterior improvements to planting and surfacing.
Park City Commons - Winnipeg, MB
Multi-Family & Residential
This project is part of 23 acres of mixed-use development tailored mainly to residential and commercial development. The residential mixed-use development consists of over 600 residential apartment units within nine buildings. Equipped with heated parking, outdoor patios & walkways, and over 200 parking stalls with all around landscaping.

